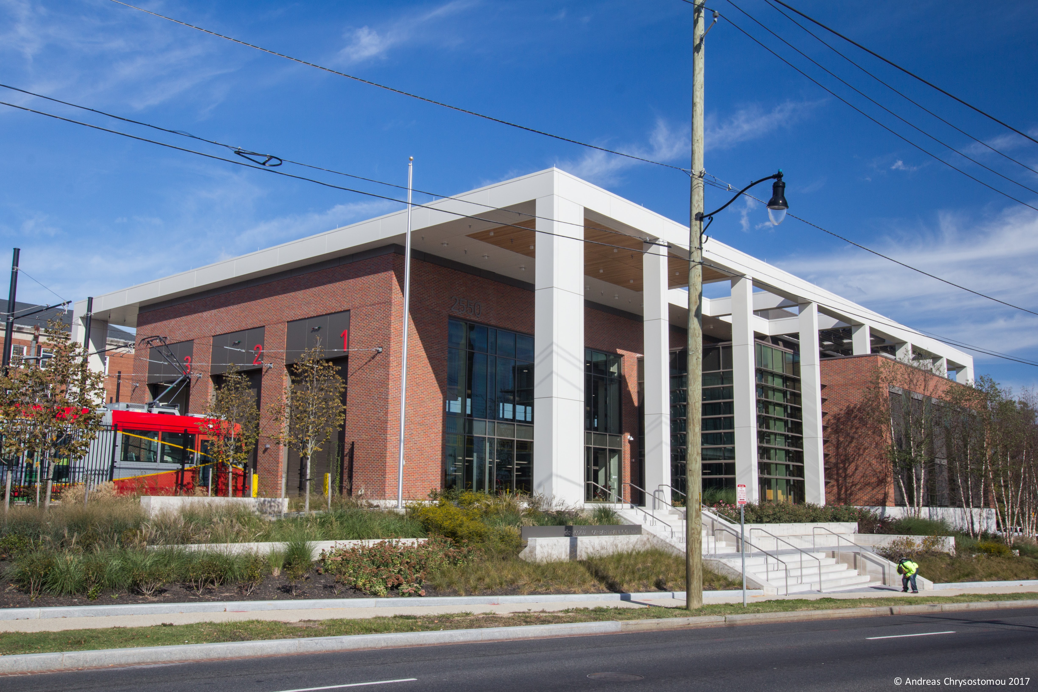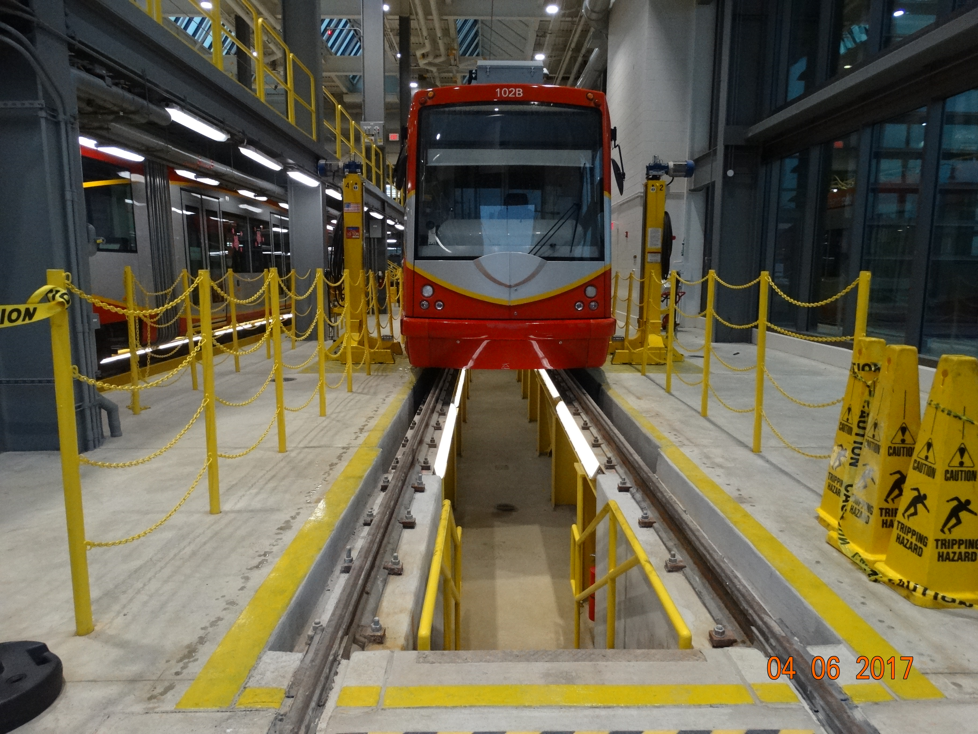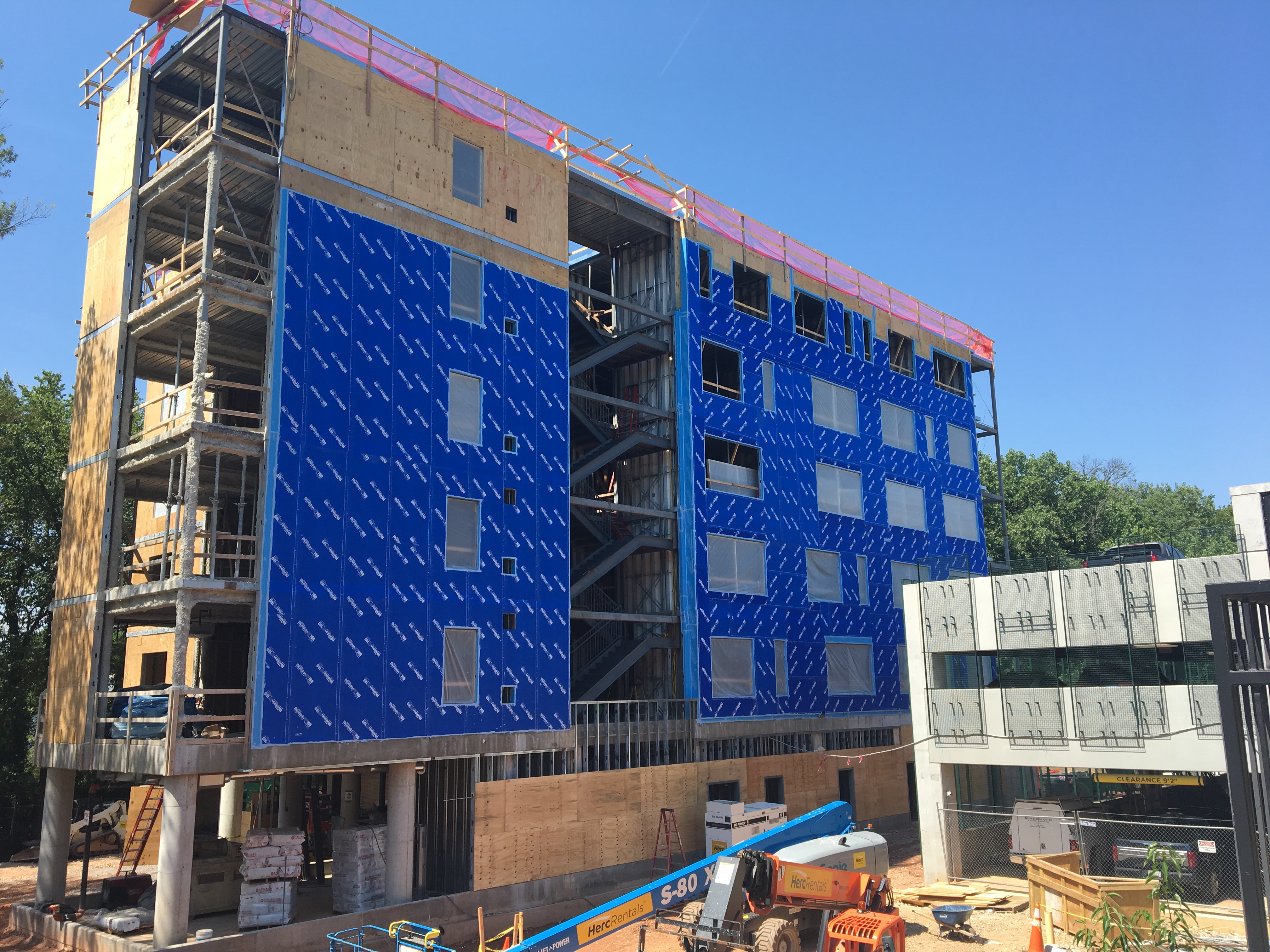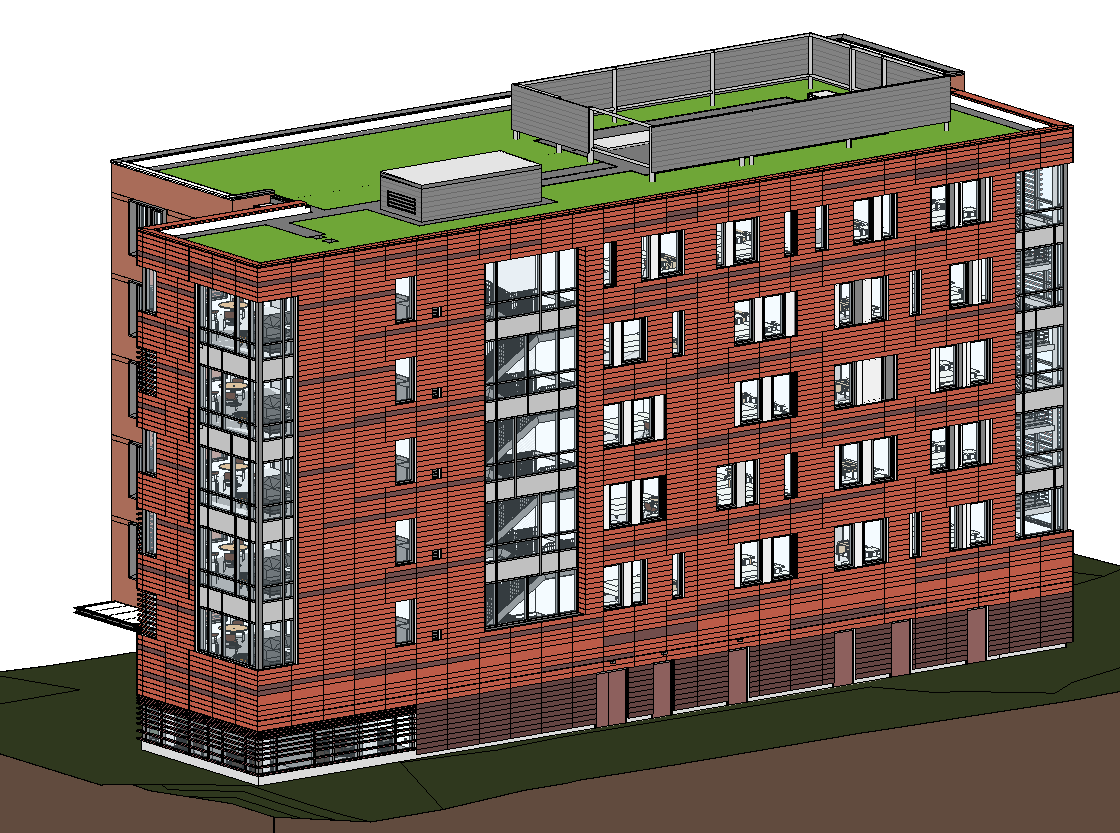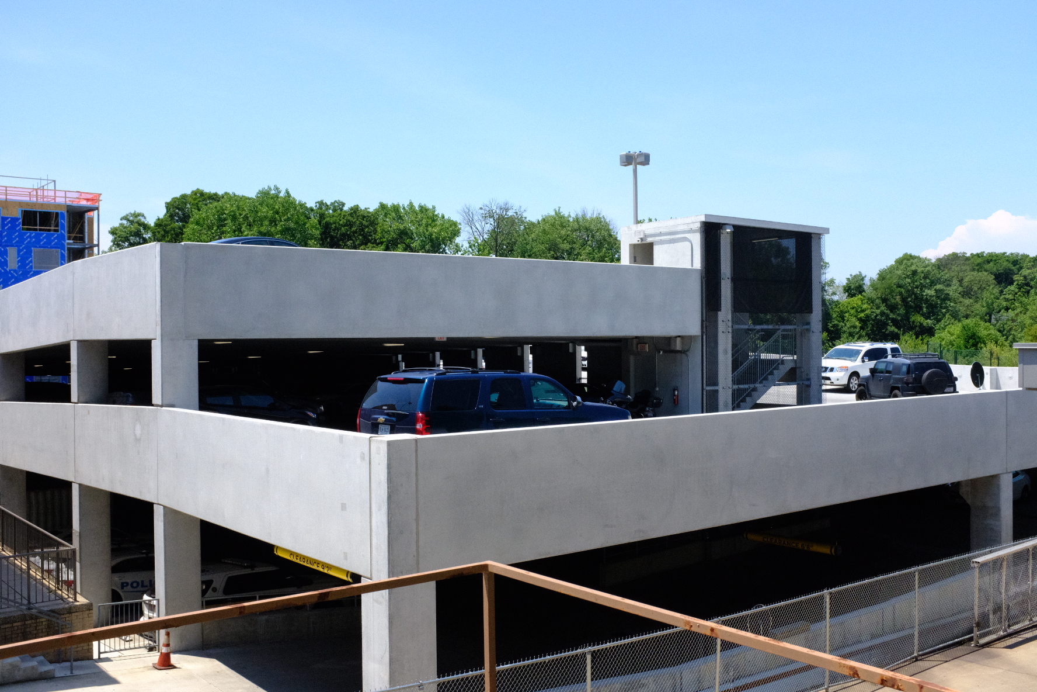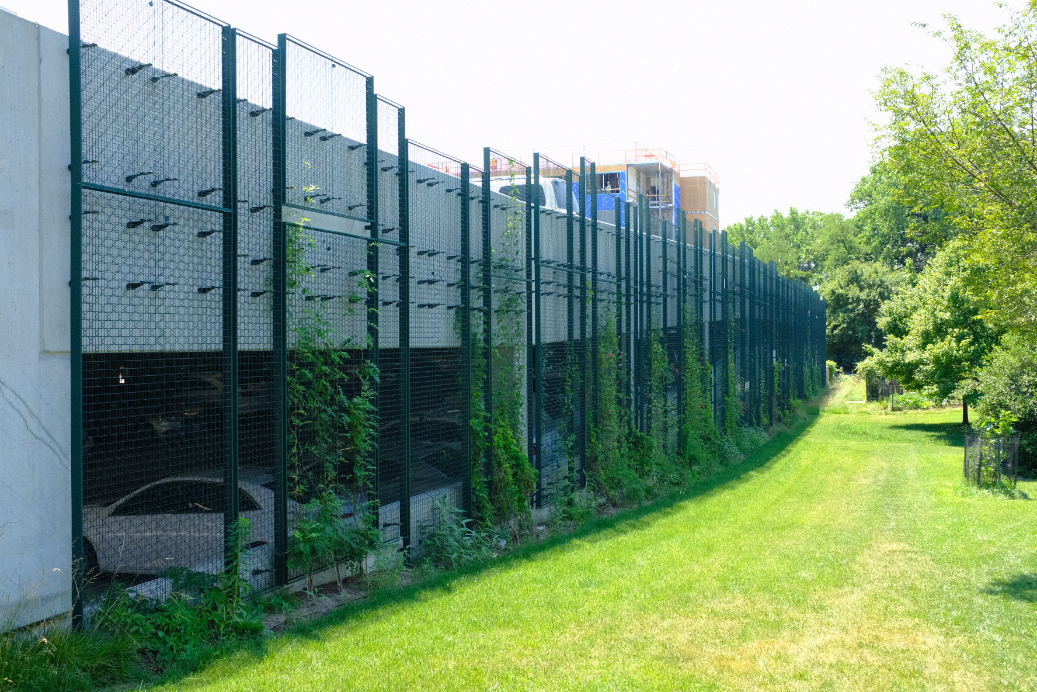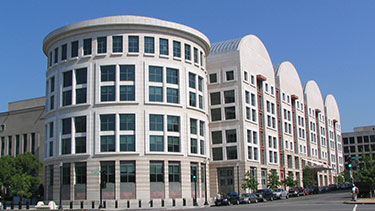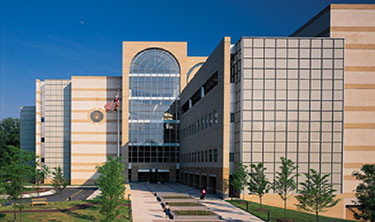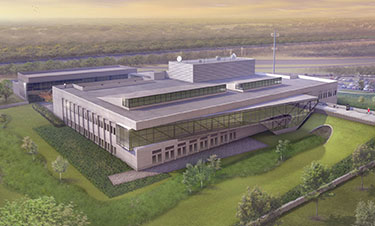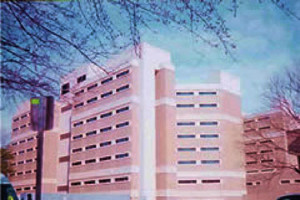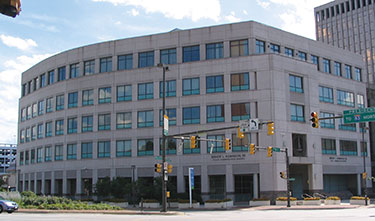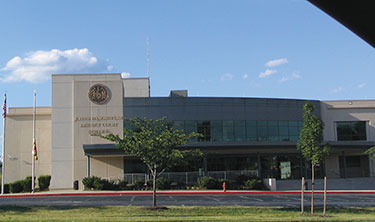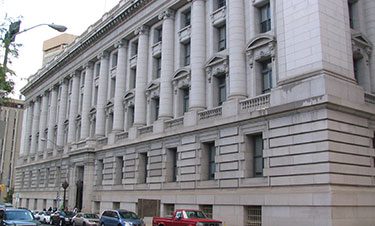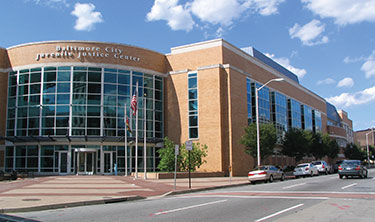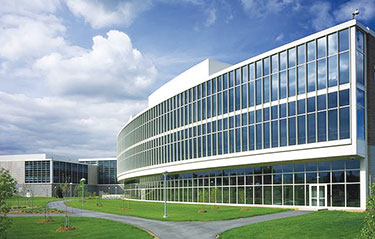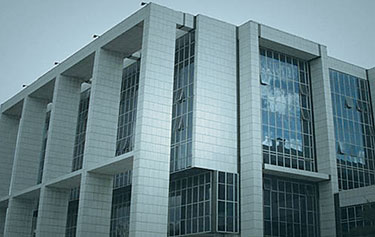A+F Government Projects
Streetcar Maintenance Facility – Car Barn Training Center
DC Department of Transportation, Washington, DC
The Car Barn Training Center is a three-story building with partial basement, approximately 30,000SF that is used for Operations and Maintenance of DC Street Cars facilities. It is located at Benning Road and 26th Street NE, Washington.
The project was Design/Build and incorporates the following elements: Car maintenance platforms and pits, turntables, jib cranes, car washing platform, maintenance mezzanine, mechanical rooms, offices, conference rooms, locker rooms as well as an elevated cistern. Monorail cranes are hanging from the roof steel frame. The frame is a reinforced concrete up to grade and steel frame with masonry and glass cladding above.
The roof / green roof has large skylights and supports transparent photovoltaic panels.
A demonstration project for the Sustainable DC Plan, CBTC incorporates grass tracks, permeable pavements, water recycling and stormwater collection for non-potable uses and water recycling for use in the wash track, native plantings, green screens, sunshading, and daylighting.
2018-2019 ACEC/MW Engineering Excellence Honor Award in Design.
2018 ENR Mid-Atlantic – Merit Award, Airport /Transit
2018 Urban Land Institute (ULI) – Excellence in Institutional Development
Short Term Family Housing, Ward 3
Department of General Services, Washington, DC
The Ward 3 Short Term Family Housing project is a low-rise multi-story building that includes 50 family units, computer labs and administrative space. The project is part of Muriel Bowser’s initiative to build new Short Term Family Housing in all 8 wards of DC, and will house 277 people, with 6 floors of housing, program offices, and community spaces totaling 41,8000 SF.
The building’s structural framing consists of 5 stories of composite deck floor bearing on light gauge walls that rest on a concrete podium slab at the first floor. The lateral force resisting system above the podium slab is a combination of plywood and OSB sheathing that enclosed the light gauge bearing walls. Below the concrete podium, concrete shear walls were used as the lateral force resisting system.. Auger cast piles were used for the building’s foundation system. An exterior wood deck was provided for outdoor activities.
Short Term Family Housing Garage, Ward 3
Department of General Services, Washington, DC
The purpose of this garage is to make space for a new housing shelter building for Ward 3. The former at-grade Police Department parking lot was demolished and replaced with a parking garage and the housing building (also by A+F).
The garage is a 3 story precast structure and is about 81,300 square feet.
A+F Engineers designed the foundations and retaining walls for the parking garage. The foundation is pile caps and grade beams on drilled piers. A+F also acted as Engineer of Record to oversee the precast, which was designed by Shockey.
A+F Key Personnel Government Experience
E. Barrett Prettyman Federal Courthouse
Washington, DC
A GSA project, the new Annex addition to the existing Courthouse (approximately 250,000 sq.ft.) was designed by the signature architect Michael Graves, and the Smith Group.
A concrete and steel frame designed according to GSA’s blast and progressive collapse resistance criteria.
The renovated building of about 475,000 sq. ft. is listed on the National Register of Historic Places.
Project completed in 2005.
EOR ReStl / Design by Dimitrios Frantzis, PE prior to the formation of A+F Engineers
Federal Courthouse
Greenbelt, MD
New 200,000 square feet Federal US Courthouse of circular shape.
Six-story structural steel frame with concrete shear walls and a two-story precast, pre-stressed concrete parking garage.
Project completed in 1995.
EOR ReStl / Design by Dimitrios Frantzis, PE prior to the formation of A+F Engineers
Public Safety & Transportation Operations Center
Fairfax, VA
This two story building houses the County’s 911 and Emergency Center.
The structure is a steel frame designed to remain operational after an earthquake and for blast and progressive collapse resistance.
EOR ReStl / Design by Dimitrios Frantzis, PE prior to the formation of A+F Engineers
Fairfax County Adult Detention Center
Fairfax, VA
A multistory prison made of precast prison cells, precast planks and beams, supported on cast in place transfer girders. The foundation was special pressure injected footings.
Project completed in 1998.
EOR ReStl / Design by Dimitrios Frantzis, PE prior to the formation of A+F Engineers
Baltimore Police Headquarters
Baltimore, MD
Five- story, 100,000 sq.ft. addition of composite steel frame building. Includes a four-story atrium with special trusses for cladding support and pedestrian bridge, Augercast pile foundation specially located to avoid existing utilities.
Renovation of the existing headquarters building for new mechanical system distribution.
Project completed in 2000.
EOR ReStl / Design by Dimitrios Frantzis, PE prior to the formation of A+F Engineers
South Baltimore City District Court
Baltimore, MD
A DGS project of 89,000 sq.ft. of courtrooms and ancillary facilities. A double height lobby with glass curtainwall and monumental stairs leading to the courtrooms.
Project completed in 2003.
EOR ReStl / Design by Dimitrios Frantzis, PE prior to the formation of A+F Engineers
US Customhouse, General Services Administration
Baltimore, MD
Renovation of the historic customhouse in Baltimore, 180,000 square feet. Existing is steel frame with terra-cotta tile infill.
Project completed in 1996.
EOR ReStl / Design by Dimitrios Frantzis, PE prior to the formation of A+F Engineers
Juvenile Justice Center
MD Department of General Services, Baltimore, MD
Four-story steel frame supporting juvenile courtrooms and administration facilities, and 3-story masonry juvenile prison structure.
Project completed in 2003.
EOR ReStl / Design by Dimitrios Frantzis, PE prior to the formation of A+F Engineers
IRS Secure Computing Center
General Services Administration, Martinsburg, WV
A 370,000 sq.ft. complex of Office Building, an Automated Data Processing Center ( the largest for IRS on East Coast), a Warehouse with heavy loads from storage racks and forklifts on elevated floor and a Child Care Center.
The structure is a steel frame building with specially reinforced foundations and mechanically stabilized retaining walls.
Project completed in 1997.
EOR ReStl / Design by Dimitrios Frantzis, PE prior to the formation of A+F Engineers
The Supreme Court of Appeals of Greece
Athens, Greece
A 600,000 square feet, 14 story, courtroom and office concrete moment frame building, designed for seismic zone equivalent to Zone 4, partially seismic isolated, with 120 ft. post-tensioned transfer girder supporting columns of a nine-story reinforced concrete frame above. Dimitrios Frantzis was Project Manager and Lead Structural Engineer responsible for the seismic analysis and the building isolation details, and for the coordination with architects, mechanical engineers and State officials.
Engineer of record: Aristarchos Ikonomou PhD
Project completed in 1987

