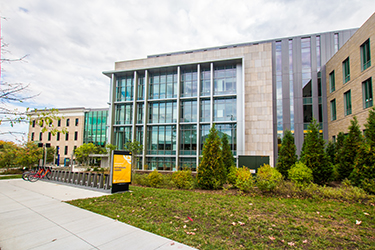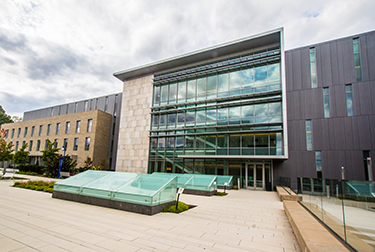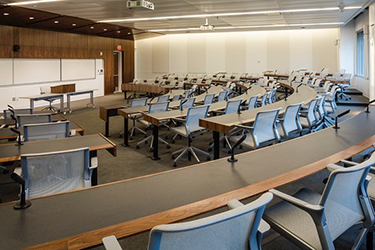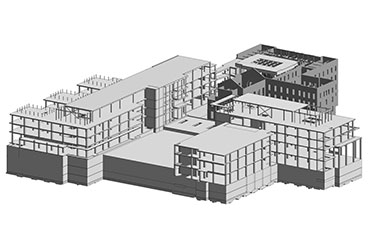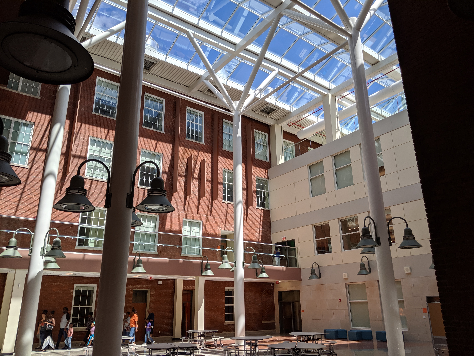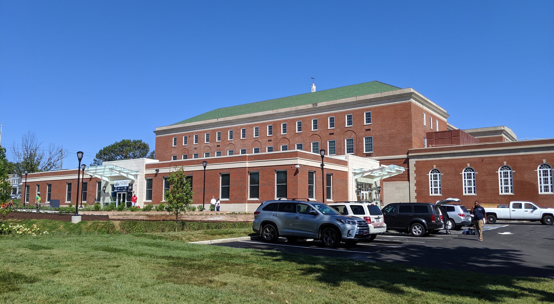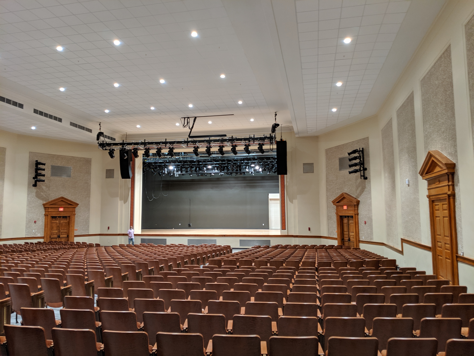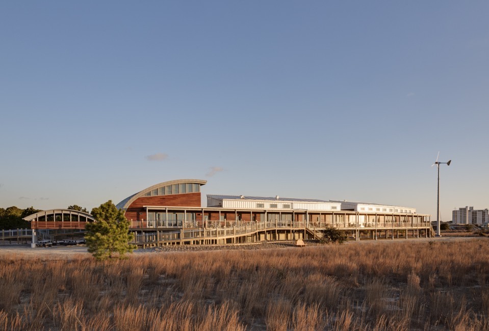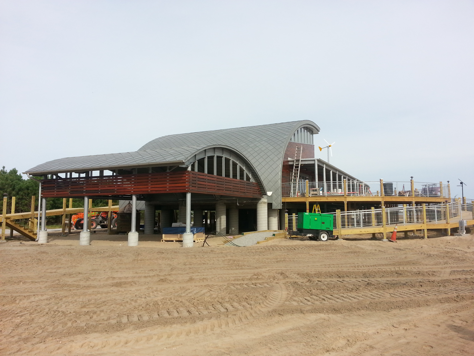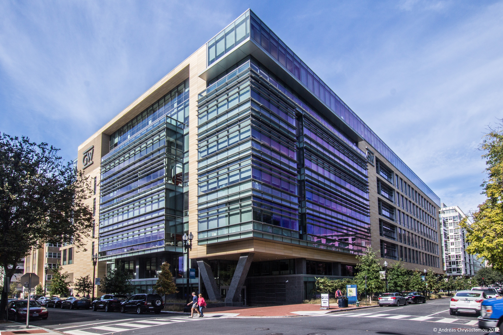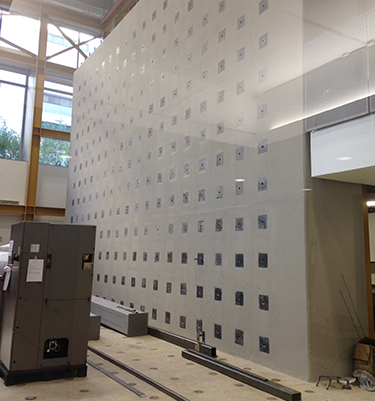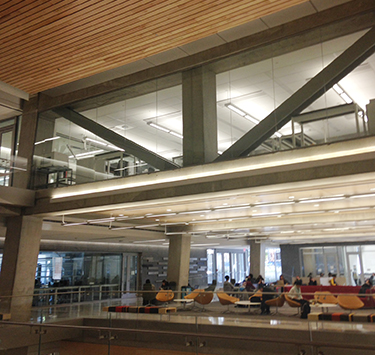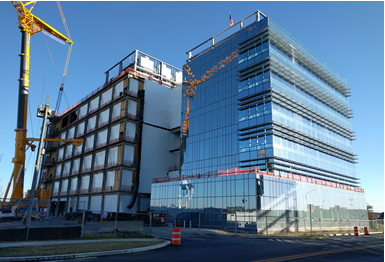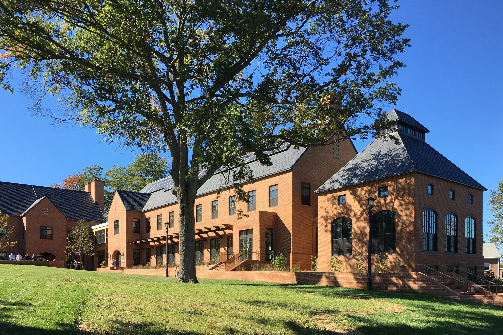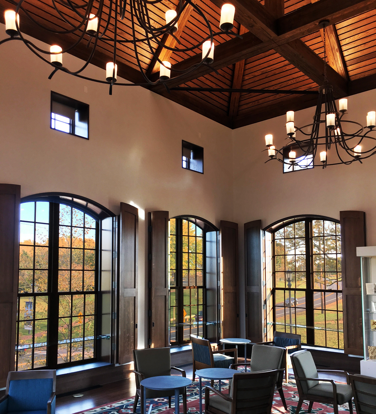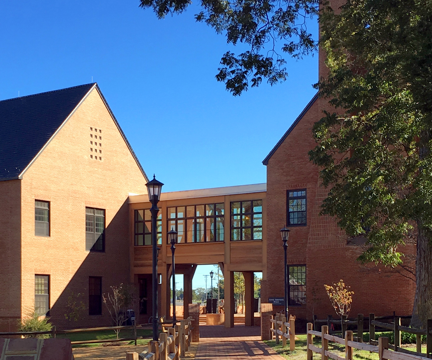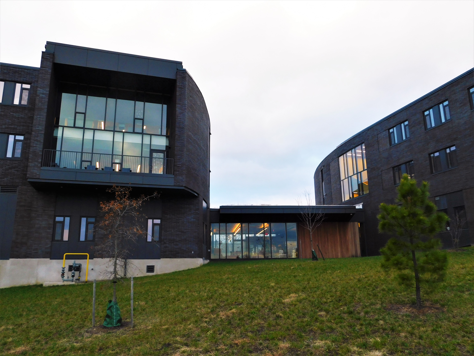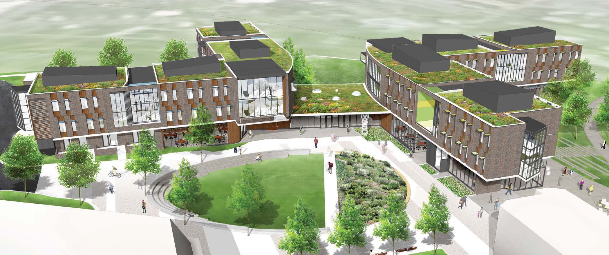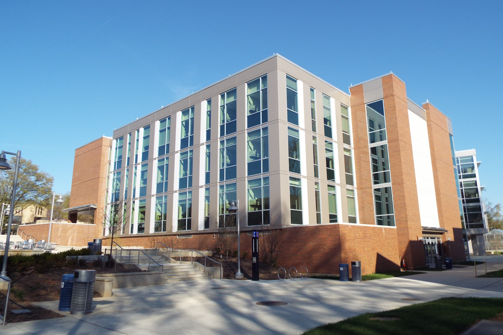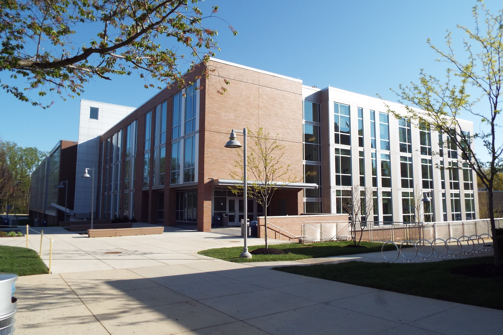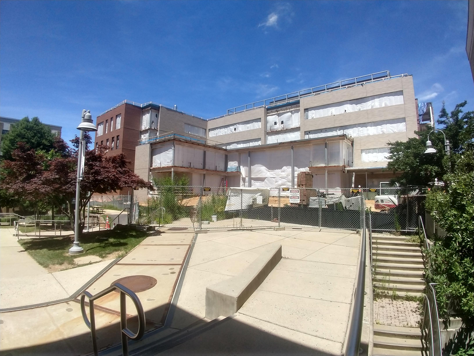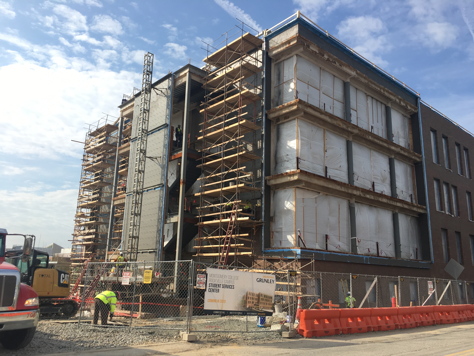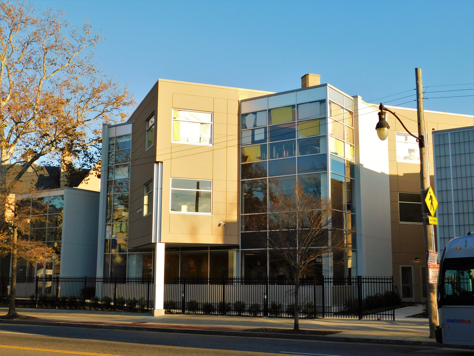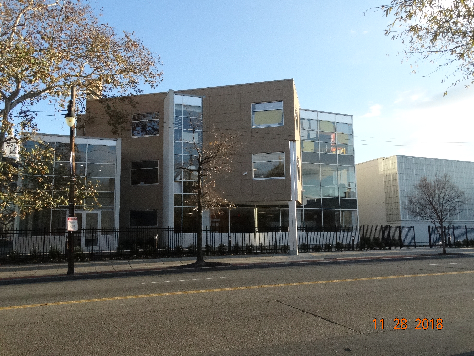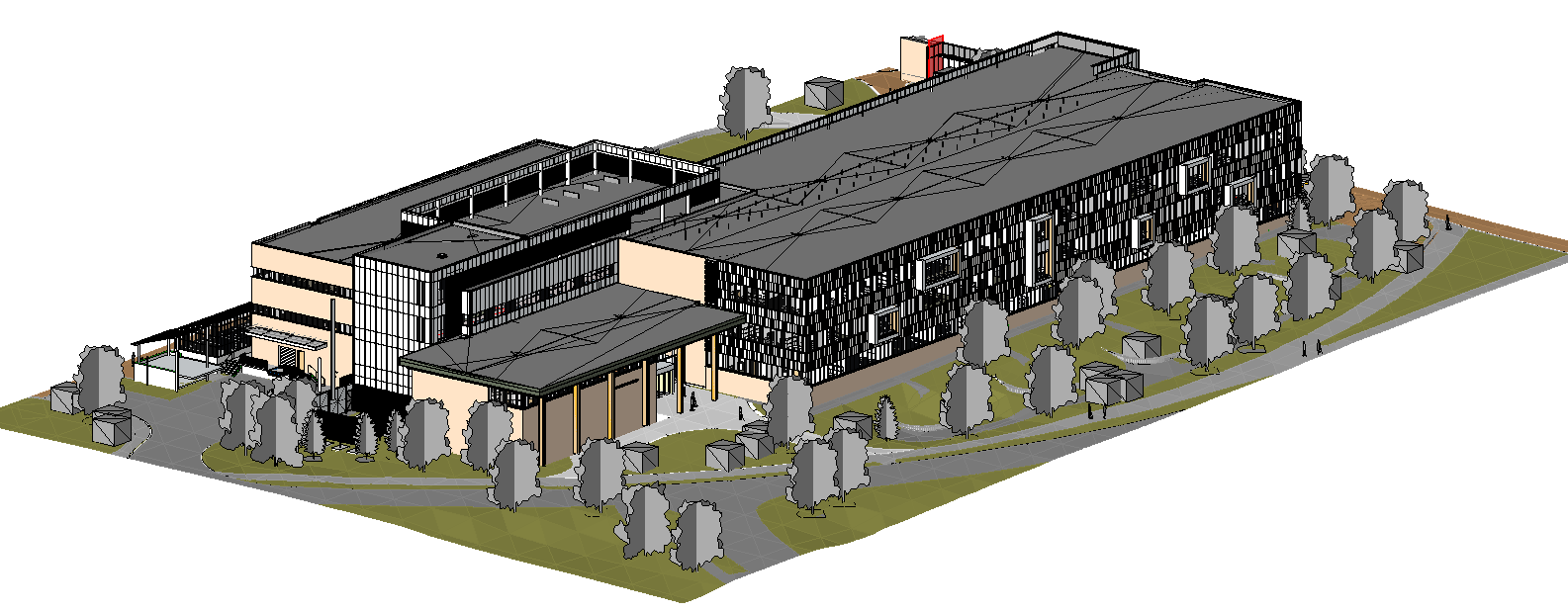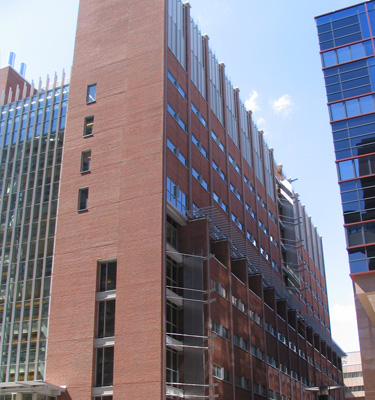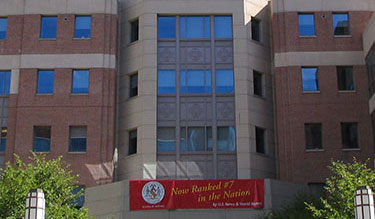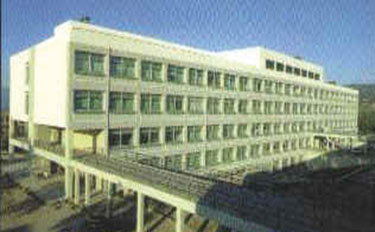A+F Institutional Projects
Washington College of Law
American University, Washington DC
The Washington College of Law is located on the Tenley Campus of the American University and was completed in August of 2016. Conceived as a campus of buildings, the design includes 245,000 GSF of new construction, 65,000 GSF renovation of the historic Capital Hall and its Chapel, and a parking structure in two below grade levels accommodating approximately 400 parking spaces and support infrastructure.
The new construction was configured as two primary structures immediately west of Capital Hall with a one story below grade connection that functions as the Student Commons. The area between the new building and the existing Capital Hall was enclosed to create a courtyard atrium with several levels of pedestrian ramps suspended from the roof structures that connect the new building to the existing.
Architect: SmithGroupJJR-DC
SER: A+F Engineers
Calvin Coolidge High School
DCPS, Washington DC
Coolidge Senior High School is the complete modernization of the 1940 existing facility for DC Public Schools, comprising of 12,126 sf of exterior additions, 32,000 sf of interior infill additions and 319,000 sf of comprehensive interior renovations. The project enclosed two open courtyards for new open common spaces highlighted by large pitched skylights that leave most of the roof open for natural light. Each courtyard infill is a 57 ft tall steel structure on micropiles, with four tree columns that support the roof framing and a 3-story structure that houses classrooms and an Atrium open space at the top floor.
The modernized facility introduced the Ida B. Wells Middle School addition, a community health clinic and a day care center to the site, as well as facility and site enhancements to the Frank Williams Activity Center, the exterior field and school grounds.
Coolidge High School is eligible for listing on the National Register of Historic Places and the project is registered for LEED Gold.
Architect: Architecture Incorporated
SER: A+F Engineers
2019-2020 ACEC – Engineering Excellence Honor Award in Design
Brock Environmental Center
Chesapeake Bay Foundation, Virginia Beach, VA
Winner of the AIA COTE 2016 Top Ten Awards, The Brock Center houses the offices for the Chesapeake Bay Foundation, as well as multipurpose spaces. The construction is in a flood zone and is designed for FEMA Map Zone AE and Base Flood Elevation (BFE) 6.8 feet. It is a 10,518 SF one story building classified as mixed-use occupancy comprised of areas for both business and assembly functions. The modern yet classic building was built upon a slight curve giving the illusion that it is floating on water. The shape of the multi-purpose room resembles a “wave” because of its high curved ceiling and glass wall. The frame includes a concrete moment frame base built above the flood plane which supports steel moment frames above. LEED Platinum; Living Building Certified. The project was completed in 2014.
Architect: SmithGroupJJR, DC
SER: A+F Engineers
2017 AIA Committee on the Environment (COTE) – Top Ten Award
2016 ASCE AEI – Award of Merit – Architectural Engineering Integration
Science and Engineering Hall
George Washington University, Washington, DC
GW’s new Science and Engineering Hall (SEH) is the largest academic building dedicated to these fields in the nation’s capital. The state-of- the- art facility is housing the Engineering School as well as the biological and health science laboratories of the George Washington University. The eight-story, 500,000 square foot facility is ultimately comprised of 14 floors: eight floors above grade and six floors below. It houses academic and office spaces, lobbies and collaboration spaces, laboratories, a strong wall – strong floor testing lab, atriums that span multiple floors with planters and trees , monumental stairs, green walls and green roofs. The structural system is reinforced concrete flat slab with drop panels, shear walls, slopping columns, and composite steel-concrete transfer girder trusses. A+ F Engineers designed the above ground eight floors, the penthouse and the challenging “high bay” strong wall- strong floor facility that was constructed on elevated slab.
The building is seeking LEED Gold certification. Other than the green roofs, it is using graywater draining the rain water from the roof in a huge cistern. Horizontal beams –“Chilled Beams”- suspended from the ceiling use water to cool the air and “Energy Recovery Wheels” recycle conditioned air from the building in order to heat or cool incoming air, reducing energy needs.
Architect: Ballinger, Philadelphia PA
SER: A+F Engineers
2014 Grand Award – ACI National Capital Chapter
2015 Project of the Year – Overall Grand Project – Concrete Foundation Association (CFA)
University of Delaware – NIIMBL Facility, STAR Campus
Newark, DE
This innovative six-story building has a steel frame with deep foundations, augercast piles, and a combination of pilecaps and grade beams. Due to space restrictions the Central Utility Plan (CUP) is located at the penthouse floor, a challenge for the seismic and overall lateral stability of a building with vibration sensitive areas. The building includes vibration sensitive bio-image rooms, lab spaces with heavy equipment, isolated slabs on grade, and other special features. Nearby train tracks impose an additional challenge to the vibration sensitivity of the structure. The project is a fast track, design assist with early permit and multiple steel packages. Completion estimated Dec 2019
Architect: SmithGroup
SER: A+F Engineers.
Maryland Heritage Interpretive Center and Anne Arundel Hall
St. Mary’s Honors College, St. Mary’s City, MD
St. Mary’s College is located in the historic St. Mary’s City in Maryland. The Anne Arundel Replacement project is a complex comprised of three new buildings, totaling 39,614 SF that replaced the old Anne Arundel Hall building. The complex belongs to the “historic triangle” shared by the Honors College and the Historic St. Mary’s City, the first capital of Maryland.
The three buildings are separated structurally and architecturally but are connected functionally with one two-story and one one-story pedestrian bridges. The buildings are located in an archaeologically sensitive site and their locations were carefully selected to minimize the impact on the below grade archaeology.
The new Anne Arundel contains classrooms, seminar rooms and specialized labs for museum studies and anthropology as well as faculty offices and student project spaces.
The buildings are 3-story tall structures on long augercast piles with the lowest levels of two of the buildings being pile supported concrete slabs cast on grade in order to isolate them from long term settlements.
The floors are made of composite deck slabs supported by steel beams on perimeter load bearing masonry walls. This allows for a column-free interior space with only very few interior bearing wall around stairs and elevators.
Bi-directional glulam beam trusses support the roof of the Blackistone Room special event space. This truss structure is fully exposed in the finished space. We designed hidden central plate connections within the glulam beams to create an elegant finished look.
Glulam and reclaimed cypress timber has been used for exterior trellises and balconies as well as cladding of the structure in the connecting pedestrian bridges.
The design is LEED Gold certified.
Architect: SmithGroupJJR – DC
SER: A+F Engineers
2019 SEA/MW Outstanding Award for New Construction under $25M
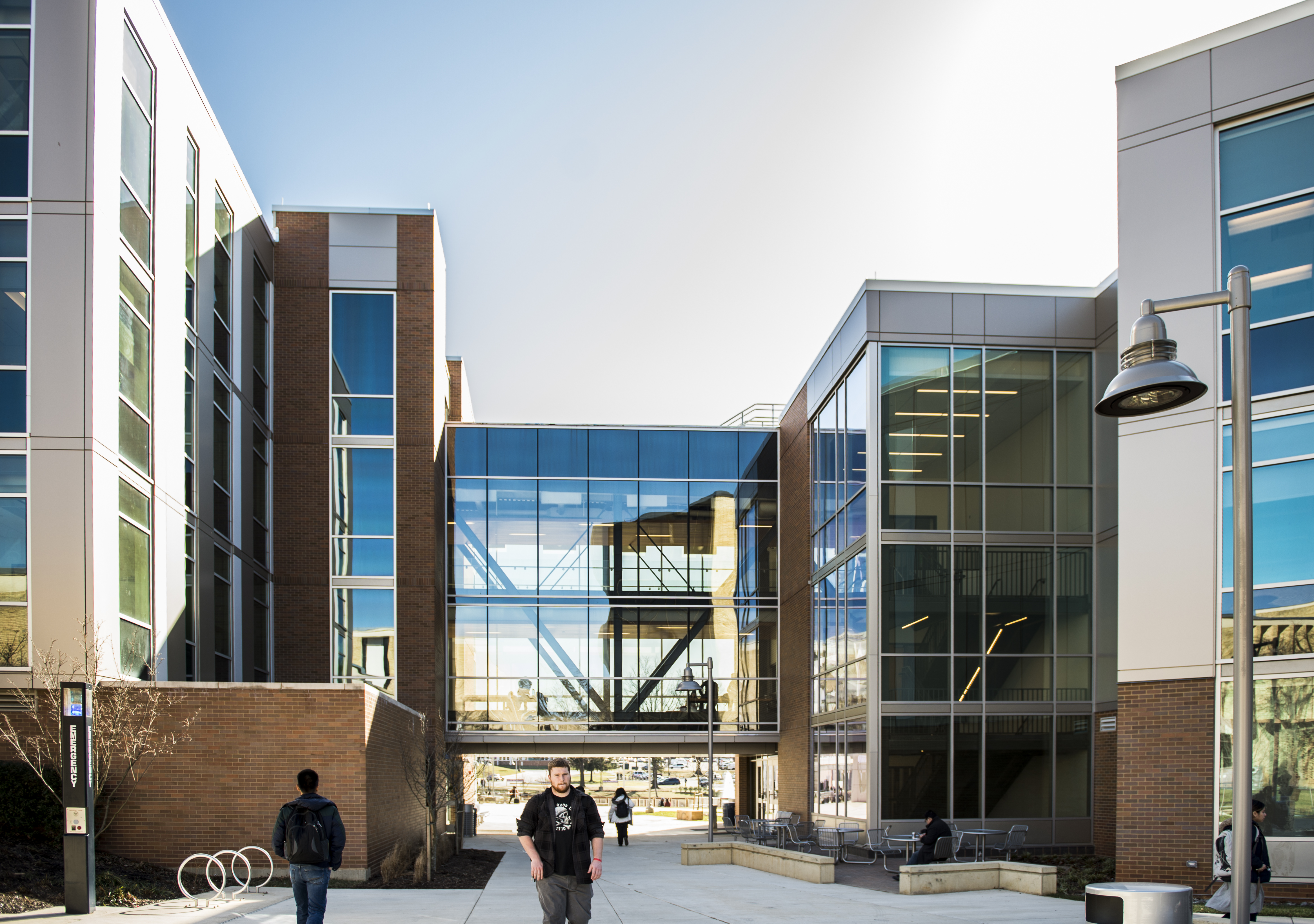
Courtesy of Stantec
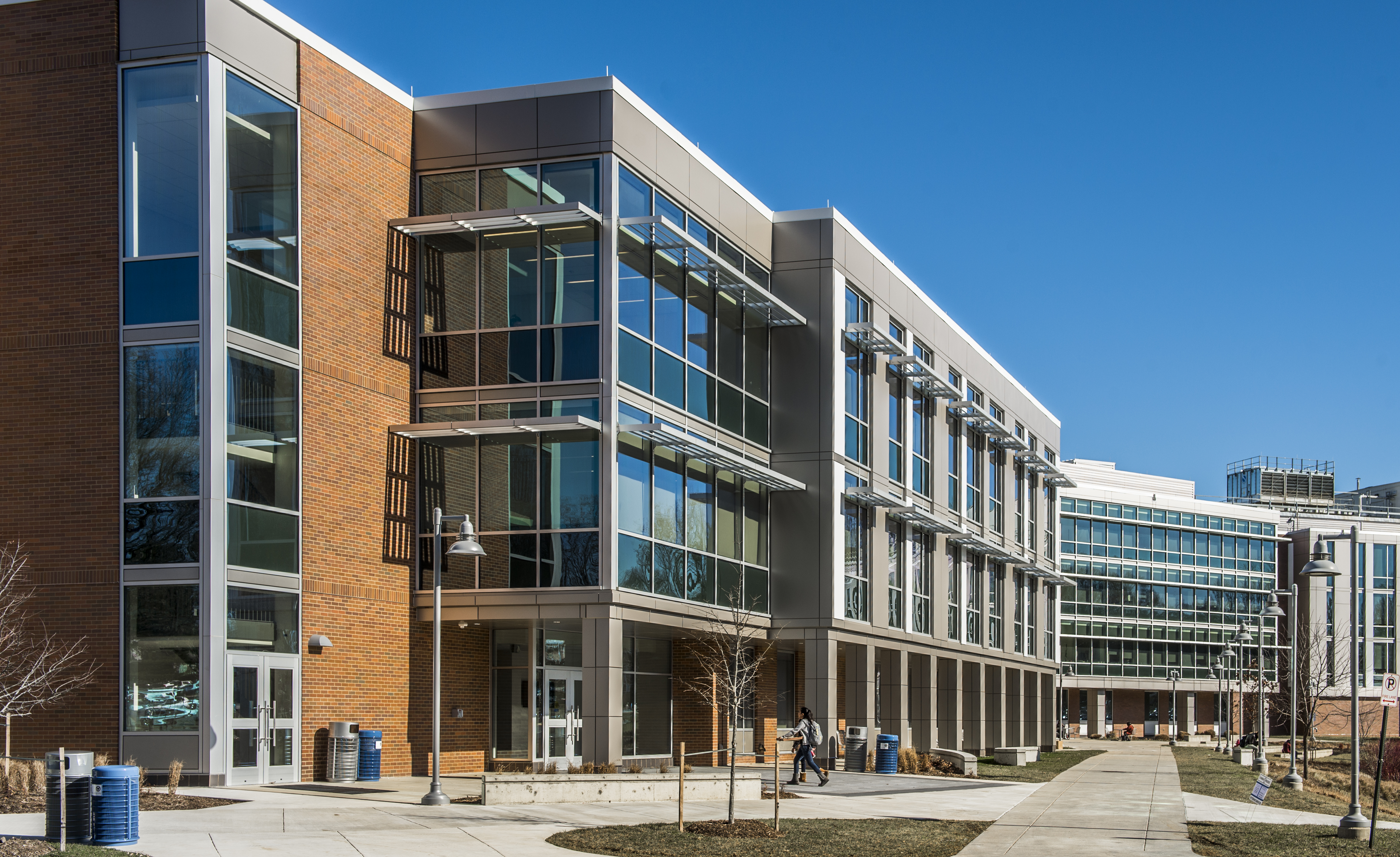
Courtesy of Stantec
Science West Renovations and Addition
Montgomery College, Rockville, MD
The Montgomery College Science West Science Building is an existing four story steel framed building built. The design for the renovation and addition to the existing SW building includes the addition of a new third story, a complete envelope replacement and reconstruction of the pedestrian bridge that connects to the existing SE building, a new tiered lecture room, a new elevator, and the addition of photo-voltaic panels. The project also includes complete upgrades of the seismic and wind resisting system as well as a complete re-cladding of the building.
Architect: Stantec, DC
SER: A+F Engineers
Model Secondary School for the Deaf – Residence Hall
Gallaudet University, Washington, DC
The new MSSD Residence Hall at Gallaudet University is a 70,000 SF three story dormitory structure in a cruciform configuration with two independent L-shaped wings. Each wing is two stories of wood truss framing on wood studs over a single-story cast-in-place concrete podium. Perimeter and corridor walls are used as the bearing walls, and shear walls with tiedowns are located in walls between units and at the perimeter. The central core is a single story with a composite slab on steel beams and columns, supporting a green roof.
Architect: Gaudreau / DKA
SER: A+F Engineers
Science East Renovations and Addition
Montgomery College, Rockville, MD
The Montgomery College Science East renovations included the addition of a new mechanical penthouse, replacement of the existing slab framing of Levels 2, 3, and 4, the addition of a new staircase and elevator tower, the infill and conversion of existing lecture halls into classrooms, and the addition of new interior staircases. The project also included complete upgrades of the seismic and wind resisting system as well as a complete re-cladding of the building.
Architect: Stantec, DC
SER: A+F Engineers
Student Services Center
Montgomery College, Rockville, MD
The new Student Services Center will house various student services, intake functions and programs serving students, as well as, one academic department (school of education), administrative offices, the campus security office and a central plant operation serving both this building and the campus.
The building consists of a basement and four stories above grade and features canopies, a monumental stair in the main atrium, HSS roof screens cantilevering from the roof framing and cooling tower dunnage over the roof steel frame. The overall building is 128,004 gsf.
The structural systems are spread footings, reinforced concrete basement walls, metal framing and composite decks for the typical floors with steel braces for lateral load resistance.
Architect: Quinn Evans, DC
SER: A+F Engineers
Old Congress Heights School
Washington DC
New addition for the Old Congress Heights Charter School in SE Washington DC. The new design plans included the construction of a one-story gymnasium and a three story mix use structure. The upper two stories of the structure are classified as educational occupancy and the lowest floor includes tenant space.
Architect: A2 Design, VA
SER: A+F Engineers
Anne Arundel Community College – Health Sciences and Biology Building
Arnold, MD
The AACC HSB building will be a new, 175,000 GSF state of the art facility for both the Health Sciences and Biology departments of the college. Combining the facilities of the two programs will create a new science quad for the campus, with an underlying theme of interdisciplinary collaboration.
The building will be three stories with a smaller roof level housing both a greenhouse and mechanical equipment. The structure will feature composite decking supported by steel framing, on a spread footing foundation system
Groundbreaking for this site occurred on May 14th, 2019.
A+F Key Personnel Institutional Experience
Baltimore Dental School Building
University of Maryland, Baltimore, MD
A fourteen-story high steel framed building housing dental clinics, classrooms, auditoriums, and laboratories. The structure includes several architecturally exposed structural elements and monumental stairs. The structural bays supporting sensitive equipment are designed for limited vibration due to walking excitation.
Project completed in 2005.
EOR ReStl / Design by Dimitrios Frantzis, PE prior to the formation of A+F Engineers
Baltimore School of Nursing Addition
University of Maryland, Baltimore, MD
A seven-story 156,000 sq.ft. steel frame building, housing clinics, classrooms, laboratories and a 500 seat auditorium. Several steel plate girders were designed over the 500 seat auditorium, to transfer the superstructure columns.
Project completed in 1999.
EOR ReStl / Design by Dimitrios Frantzis, PE prior to the formation of A+F Engineers
Department of Chemical Engineering
University of Patras, Patras, Greece
A 200,000 sq.ft., five-story, classroom and laboratory building.
The structure is a cast in place concrete moment frame building, seismically designed for seismic zone 4, and partially seismic isolated. Project completed in 1987.

