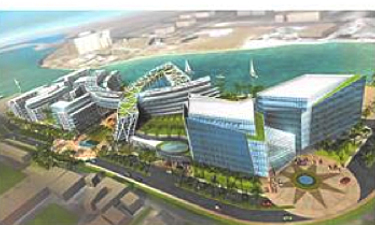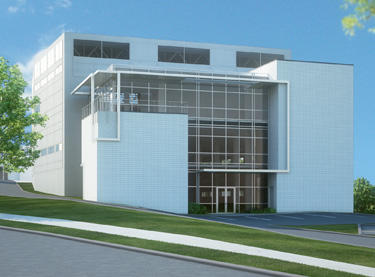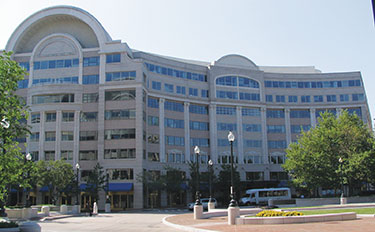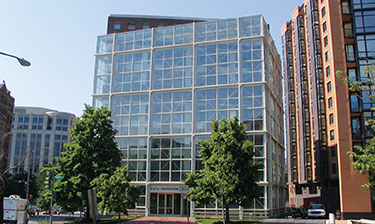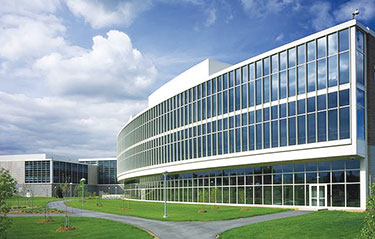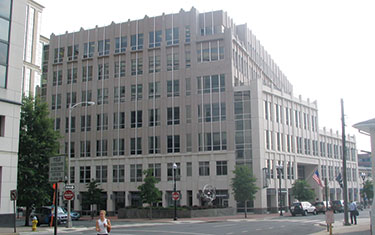A+F Office Projects
Marina and Mixed Use Development
Abu Dhabi, United Arab Emirates
Developed bridging documents for a Mixed Use Development with modern commercial offices, business facilities, luxury residences, a five star hotel and car parking areas, a total of 2.8 million GSF. A+F scope included the two separate but connected reinforced concrete office towers, a total of 214,000 SF with an internal pedestrian connection to the hotel business center. Surrounded by sea on three sides, the underground structure and foundations of the 2.8 million SF development required sea walls and challenging deep foundation designs.
Architect: HOK, EOR: T-T
IMI Life Learning Center
Isreal Baptist Church, Washington, DC
Ward 5’s Israel Baptist Church is building a new 42,000 sq. ft. life-learning center. The center, which is under the church’s non-profit- Israel Manor Incorporated or IMI- will be called the IMI Life Learning Center and is scheduled to open by the end of 2014. The center will be a three-level facility and will house Unity Health Center on the first two floors as the facility’s tenant. The third level of the facility will be a multipurpose space that the church will use to hold and operate various programming and community functions. The third floor will have office space and a Gymnasium which will be open to the community to use for basketball games, banquets, weddings, church functions, concerts and activities.
Architect: A2 Design, VA
A+F Key Personnel Office Experience
The Portals Office Building
Washington, DC
Fourteen-story office building complex with 3-story underground parking of a total 1,000,000 sq. ft. area. Reinforced concrete frame building, designed and constructed in fast track schedule. Foundations are a combination of pile and mat foundation. Concrete frame is designed for live loads ranging from 100psf to 400psf.
Project completed in 1998.
EOR ReStl / Design by Dimitrios Frantzis, PE prior to the formation of A+F Engineers
The CATO Institute Headquarters
Washington D.C.
A nine-story Award Winning Office Building. The building features a six-story special steel frame winter-garden atrium glass enclosure, an auditorium, conference facilities, library, office space, and two levels of underground parking of a total of 50,000 sq. ft. area.
The structural frame consists of concrete frame below grade and a steel frame with concrete core above grade. The atrium enclosure is all moment frame tube structure.
Project completed in 1996.
EOR ReStl / Design by Dimitrios Frantzis, PE prior to the formation of A+F Engineers
IRS Secure Computing Center
General Services Administration, Martinsburg, WV
A 370,000 sq.ft. complex of Office Building, an Automated Data Processing Center ( the largest for IRS on East Coast), a Warehouse with heavy loads from storage racks and forklifts on elevated floor and a Child Care Center.
The structure is a steel frame building with specially reinforced foundations and mechanically stabilized retaining walls.
Project completed in 1997.
EOR ReStl / Design by Dimitrios Frantzis, PE prior to the formation of A+F Engineers
Navy League Office Building
Arlington, VA
A 220,000 sq. ft. Class A office building, with 4 story below grade parking garage.
“Silver” LEED rated.
A tight urban site in downtown Arlington.
Structural steel frame building above ground with cast in place flat slab construction below grade.
Project completed in 2005.
EOR ReStl / Design by Dimitrios Frantzis, PE prior to the formation of A+F Engineers

